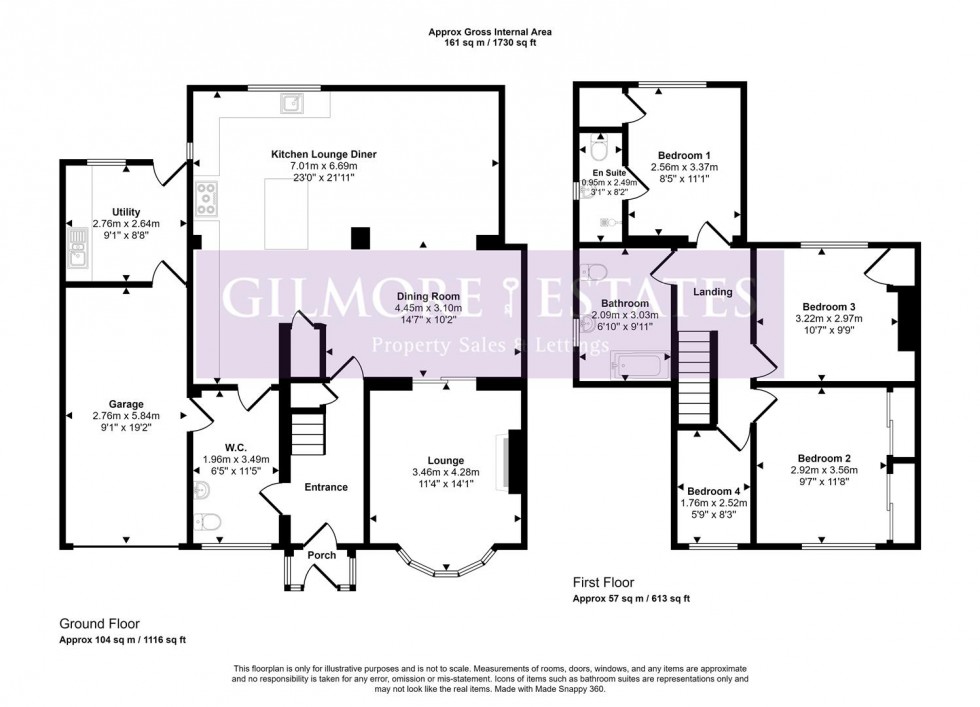Composite door to entrance porch, tiled floor and glazed door to hallway.
Real wood flooring, central heating radiator, under stairs cupboard and stairs to first floor.
WC, pedestal wash basin, tiled flooring, central heating radiator and Upvc window to front aspect.
Upvc bow window to front aspect central heating radiator, multi fuel burning stove set into brick Inglenook, real wood flooring, bespoke cupboards and shelving to alcoves and glazed French doors to dining kitchen.
Wall and base units with timber work surfaces, centre Island, gas range with double extractor, ceramic sink with mixer tap, integral microwave, integral fridge / freezer, three central heating radiators, tiled splashbacks, tiled and wood flooring, inset spotlights, under stairs cupboard and double glazed Velux windows to rear aspect.
Central heating radiator and loft access.
Upvc window to front aspect with views, central heating radiator, fitted wardrobes with sliding mirrored doors.
Upvc window to rear aspect, central heating radiator and door to ensuite.
WC, wash hand basin set into floating unit, combi fed shower with floor drain, extractor fan, tiled walls, shaver point and inset spotlights.
Upvc window to rear aspect with countryside views, central heating radiator and built in wardrobes.
Upvc window to front aspect with open views and central heating raidtaor.
P Shaped bath with combi shower over and glazed screen, WC, wash hand basin set into vanity unit, tiled splashbacks and tiled floor, inset spotlights, extractor fan, towel rail and Upvc window to side aspect.
Electric roller door, light and electric, doors to main house and utility room.
Wall and base units with work surfaces, ceramic sink, wall mounted combi boiler, plumbed for washing machine, tiled floor and Upvc door to rear garden.
Large driveway and lawn
Fully enclosed rear garden with side access, large paved patio, large lawns, fruit trees, hot and cold water taps, open fields beyond.
